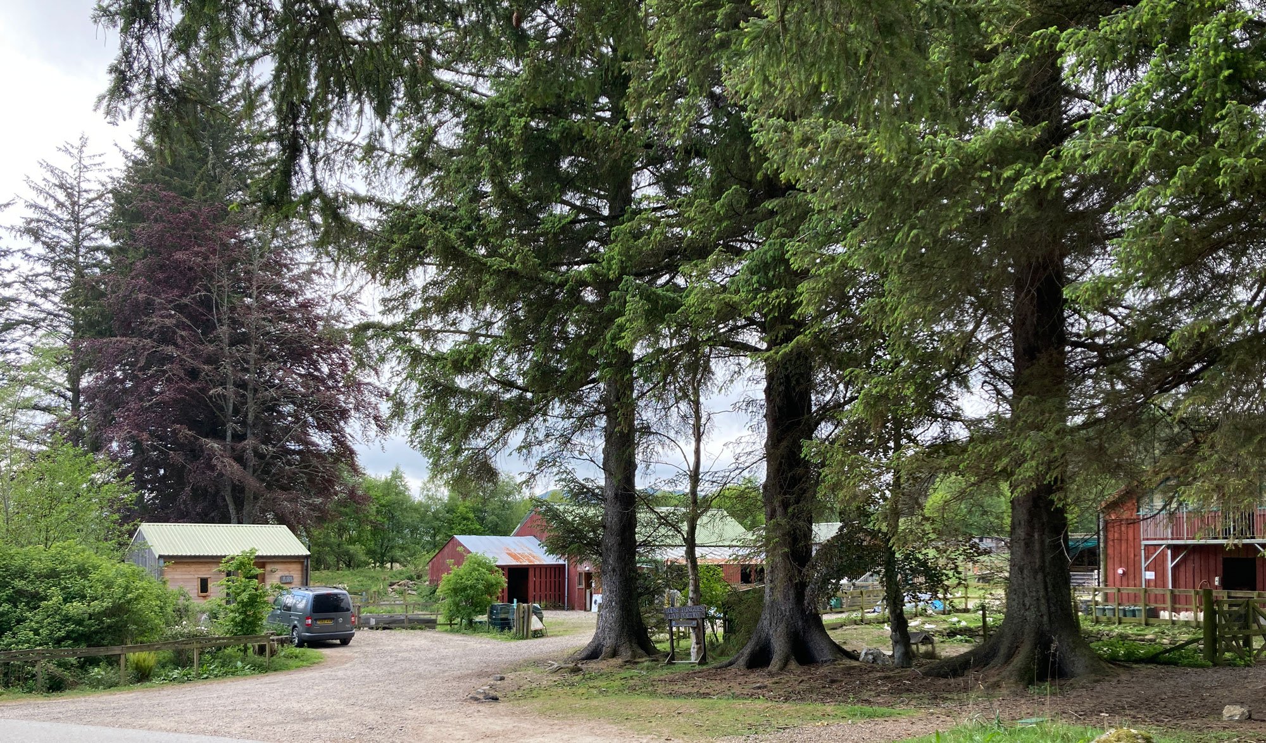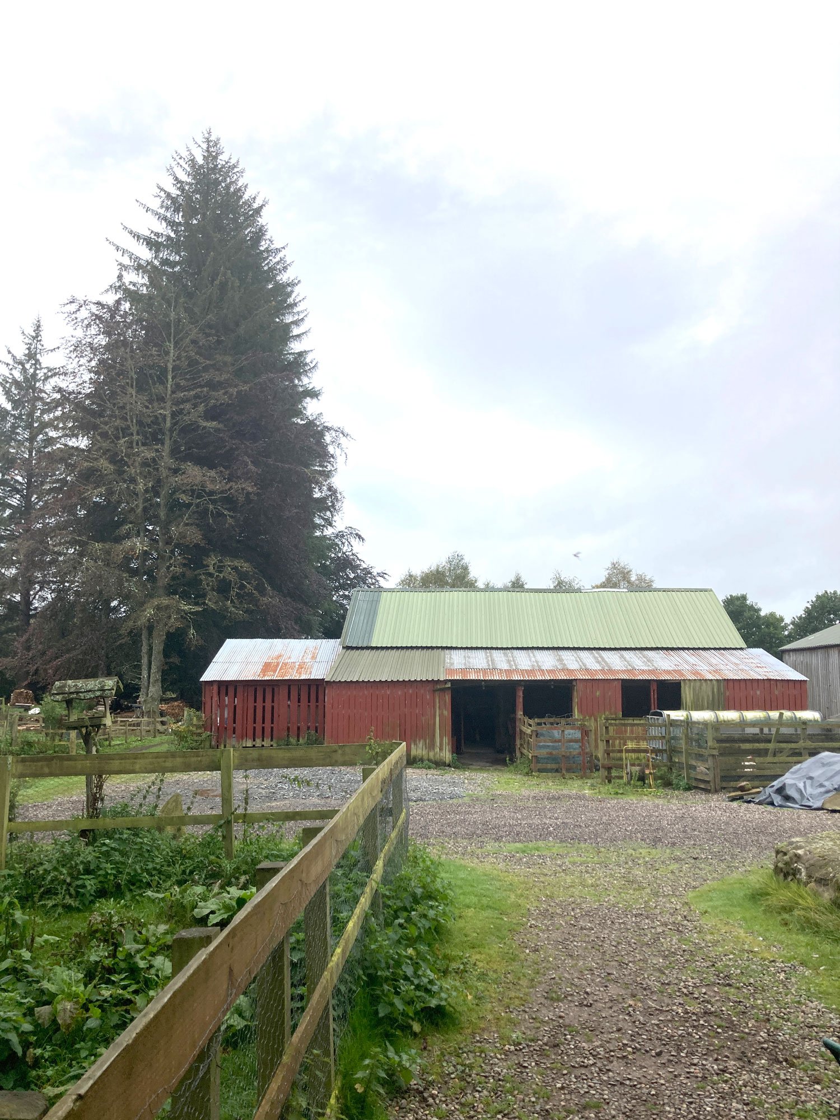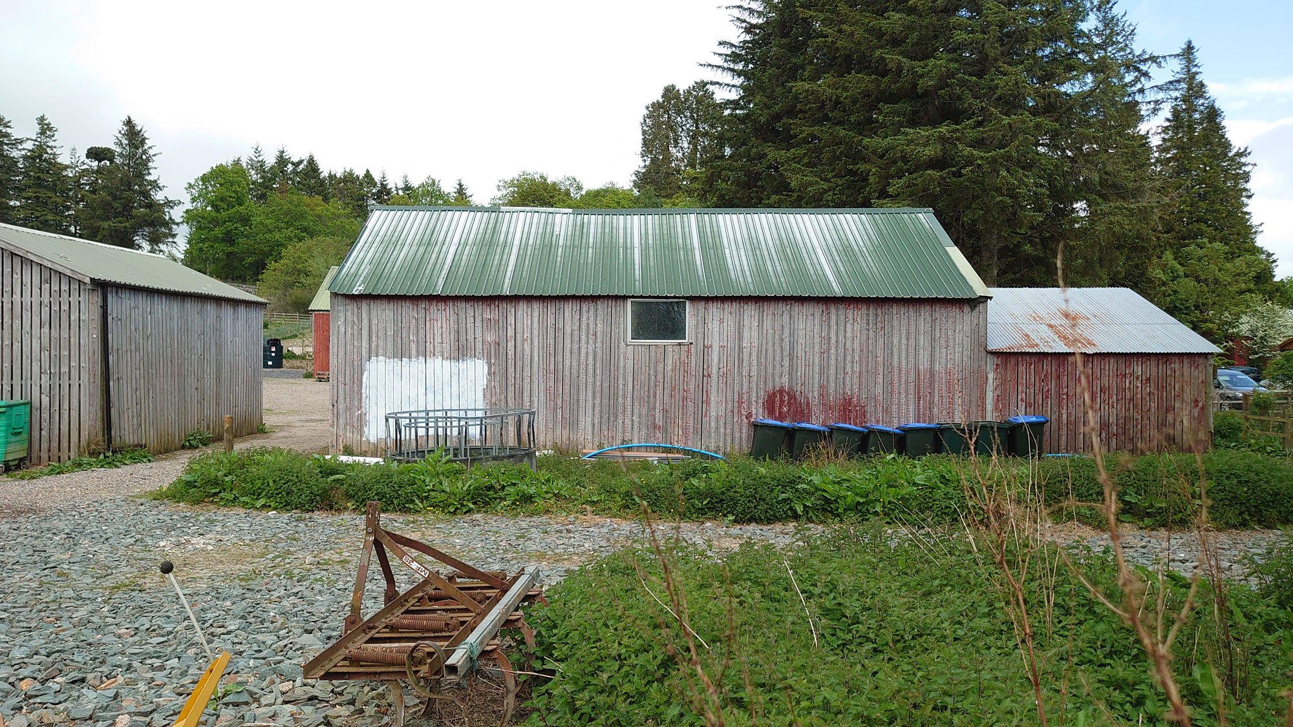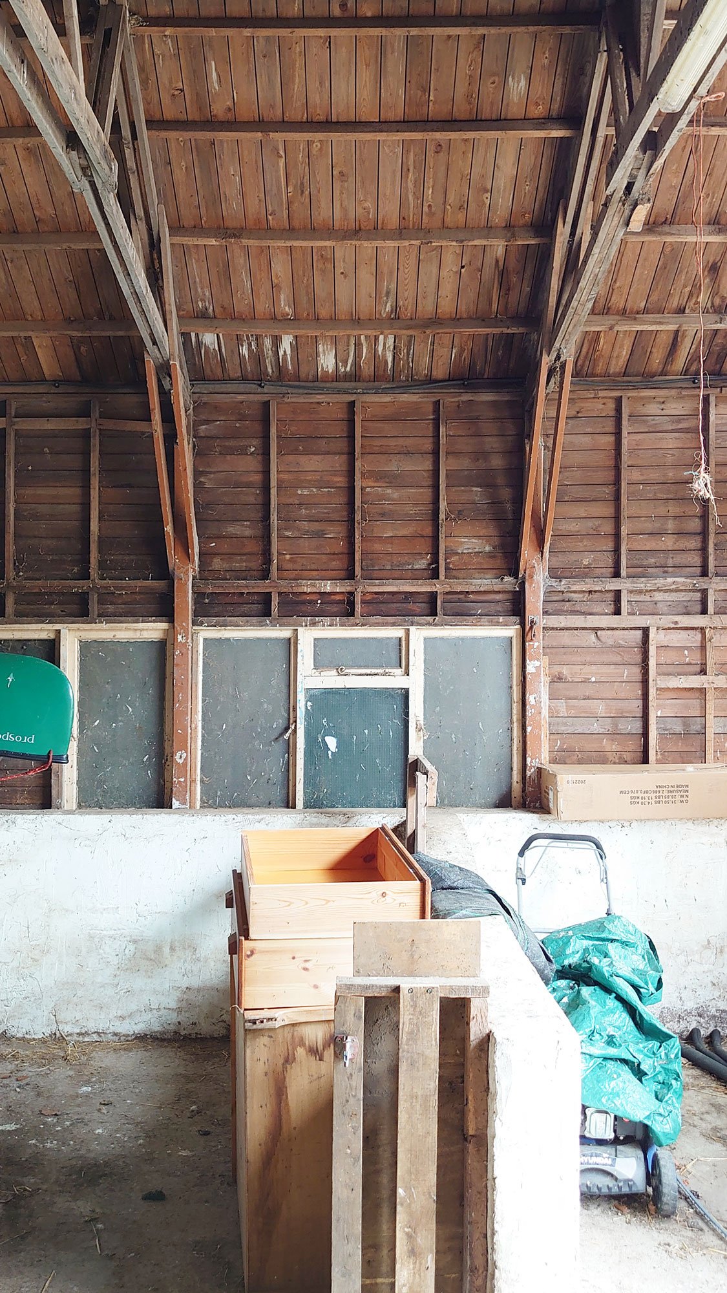Corbenic Camphill
Community Barn and Day Service
Replacement of an existing farm building to create a new space for the Community to gather, celebrate and socialise.
Corbenic Camphill Community meets the residential and day support needs of adults with complex and severe social, emotional, intellectual, and learning disabilities in an integrated community near Dunkeld, Perthshire. Corbenic offers meaningful work opportunities and a way to contribute to the life of the community, in doing so fostering the sense of integrity, dignity, equality and worth in each person. Corbenic is a Scottish registered charity where individuals live and work with others in healthy social relationships, based on mutual care and respect.
Corbenic is home to 44 adults with varying care requirements. Care and support provision is delivered through 80 staff, 10 of whom live on site, as well as 33 international volunteers who give a year of their time to be part of the Corbenic Community. A core tenant of the community is celebrating a range of multi-cultural festivals, meeting together as a whole community on a regular basis.
The proposal replaces an existing dilapidated barn within the farmyard to create a new purpose built community building to support the growth of Corbenic and extend the current Day Service.
The Barn
The existing barn has 3 main components: 1. the main barn with dual pitch roof and a door to the north, 2. a lean-to structure to the front which is open to the elements apart from an enclosed toilet block which is accessed from the south, 3. A store on the southern gable with a lower roof line, which is also open to the elements.
The building is in a poor condition and has been added to, overclad and built/maintained in an ad hoc manor with whatever materials were to hand at the time. The intent is to careful demolish the building and salvage materials for other projects and purposes within the community.
The Structure
The light timber structure of the main barn has a quality that the community enjoy however, it is unfortunately not suitable or appropriate for reuse within the proposed new building. It will however be retained for future use elsewhere.
The lightness of the structure and the exposed nature of the main structure, secondary structure and timber cladding are all elements which will be referenced within the new proposal.






The Site
Initial analysis of the site and existing building, it’s orientation, location within the farm and the wider community.
Access in and out of the farm site, areas for hardstanding and vehicles, and areas which could be softened and landscaped. Important views to, from and through the site including the view on approach.
Key elements such as tree lines and nearby buildings. Indictive outline showing how the footprint could be enlarged to accommodate the required programme.
The Community
The concept is to create a building that has many points of entry to reflect its position at the centre of the community.
It is a building that can be opened and closed and forms a meeting point from users coming from Ossian, Fingal and Lochran to the north, the Cottage, Skye and Drummour to the east, Jura, the Workshops and the main car park to the south, and the poetry path to the west.
There are key views to and from the proposed building that create important reference points for orientation and to continue a sense of familiarity.
Being part of the Corbenic community means experiencing a strong sense of belonging. Our residents form deep connections with one another and with our staff, creating a supportive and inclusive environment where everyone is encouraged to thrive.
The brief requires a multi purpose, adaptable building with flexible space that utilises folding and sliding doors/walls to create appropriate space for the existing and future needs of the community. This approach reduces floor areas and wasted space, allowing the building to be used in many ways for day-to-day functions as well as larger annual events.
The proposed structural timber frame allows for smaller, lighter members which reference the original barn. Columns will be exposed between larger double width door openings, both on internal and external walls. Light will be added from above through the large dormer style window on the west elevation and by including skylights which will add warmth throughout the day
The form is simple, honest, and elongated building with low eaves lines and gable end to reference the adjacent farm buildings. Pitched roofs with large overhangs to provide sheltered external spaces and to reduce the weight by appearing thin and lighter. Hay loft openings for additional height where required.
The proposal has a dominant main building and smaller scale frontage that reduces the visual impact and scale as well as the overall mass of the building. Multiple pitched roofs also allow skylights to add light deeper into the plan.
Large openings with sliding elements to create flexibility between inside and out. Simple materials appropriate to farmyard setting have been specified, red colour corrugated roof, natural timber vertical timber used with open and closed boards.
Environmental
Corbenic is an environmentally aware community who live and work alongside nature. Food, materials and fuel are wherever possible sustainably grown, harvested and managed by the community, for the community.
Working alongside Hawthorne Boyle, the proposed development has been designed to harness this innate community mindset, making environmentally conscious design decisions. These are as follows:
Building Fabric - Low maintenance, highly durable materials, locally sourced where possible including cladding milled from timber felled within the community. High performance natural insulation materials specified to reduce environmental impact and achieve excellent thermal efficiency.
Heating - Air source heat pumps serving zoned, underfloor heating system throughout.
Lighting - Glazing located to maximise capture of daylight throughout the course of the day. Where artificial lighting required, all fixtures to be high efficiency LEDs with presence detection to minimise use.
Biodiversity
Ecology appraisals, surveys and reports have been carried out by Jenny Wallace and included within this application.
Corbenic take a keen interest in the biodiversity within the community. Staff and residents enjoy the setting, wildlife, flora and fauna which make Corbenic a special place to provide residential care and support.
Recommendations within the ecology reports will be followed and the proposal will be used as an opportunity to enhance the already varied biodiversity.
Large overhangs and open boarded cladding provide space for bat roosting and nesting birds while improved landscaping will also enhance the setting. Bird boxes, selected for varied species, will be positioned on the adjacent trees.
The existing barn will be carefully demolished during the winter months out with nesting season to remove any negative impact.










